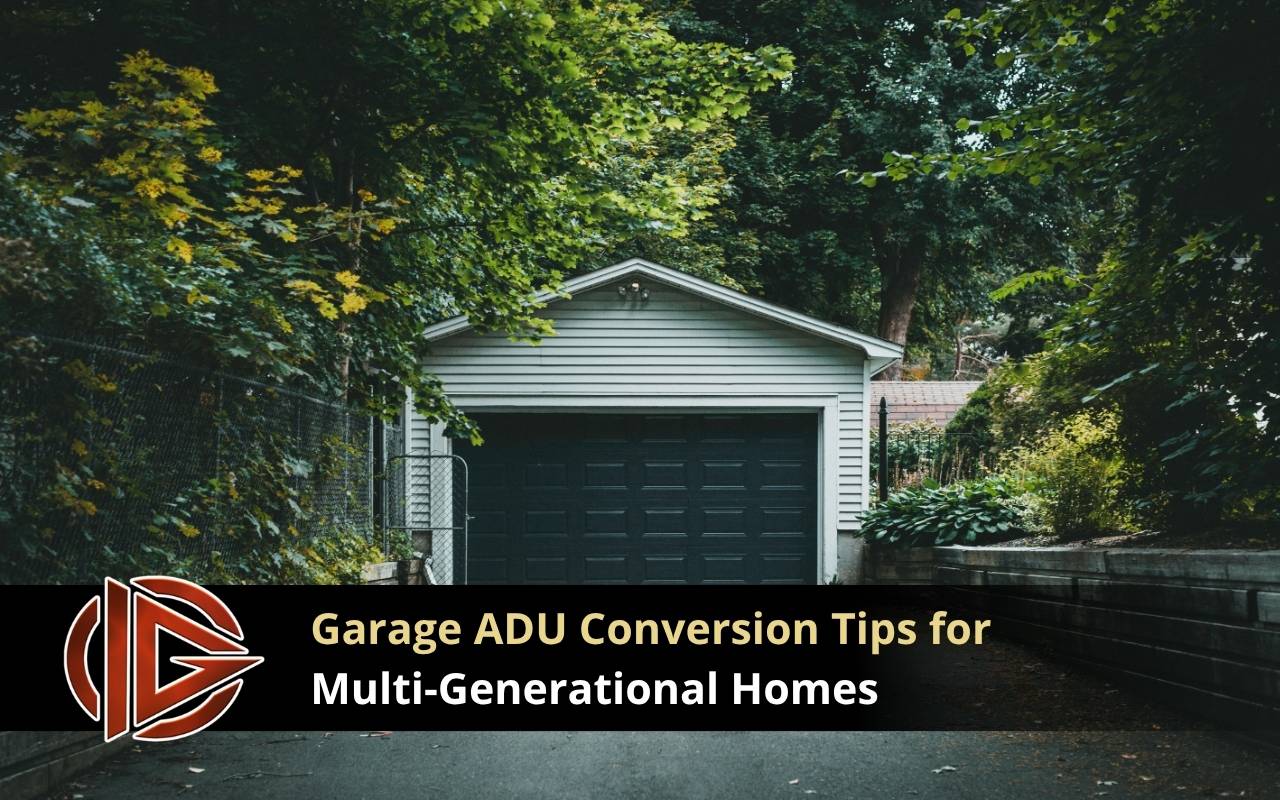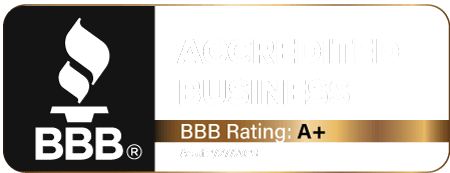
Unlock the potential of your garage as a dynamic living space that bridges generations under one roof. In today’s fast-evolving housing landscape, more families are seeking innovative solutions to accommodate diverse living arrangements. This shift is paving the way for the rise of the garage ADU conversion for multi-gen living, turning once-overlooked spaces into harmonious homes for young adults, aging parents, and everyone in between. With a blend of creativity and practicality, these conversions offer flexibility, privacy, and the cherished sense of togetherness that many families crave.
Harness the advantages of a garage ADU conversion for multi-gen living to meet the unique needs of a multi-generational household. Not only does this transformation make efficient use of existing square footage, but it also fosters closer family connections while granting independence to its occupants. Whether you’re contemplating an open-concept design or separate zones tailored to individual needs, this guide will walk you through practical tips and strategies to ensure a smooth and successful conversion journey. As more families embrace this lifestyle, the garage is evolving from a storage necessity to a vital heart of the home.
Understanding the Garage ADU Concept for Multi-Generational Living
Discover how converting an existing garage into an accessory dwelling unit addresses the growing trend of multi-generational households. A garage ADU conversion for multi-gen living transforms a storage space into a comfortable, fully equipped suite that can host aging parents, adult children, or other family members. Rather than building an addition or moving to a larger home, families can use what they already own, saving time and avoiding major site work. This approach also increases property value by adding a self-contained rental or guest suite.
Consider the essential elements of a successful garage ADU:
- A private entrance
- A small kitchen or kitchenette
- A bathroom and a sleeping area
- Energy-efficient lighting and ventilation
Depending on local codes, utilities may need to be rerouted or upgraded, but the footprint remains compact. By repurposing the existing foundation and structure, you reduce waste and environmental impact. With thoughtful design, you can integrate insulation, lighting, and ventilation to create a cozy retreat that feels entirely separate from the main house while remaining just steps away.
Families choosing this path benefit from greater flexibility. Grandparents can enjoy independence without being isolated, while young adults gain a private pad as they launch careers. Plus, you maintain shared outdoor areas for weekend barbecues and family gatherings. Embracing the garage ADU concept supports continuity of care, strengthens bonds, and turns underused square footage into a valuable, functional living area.
For inspiration and ideas, visit ADU Design Ideas to explore modern layouts and creative designs.
Assessing the Feasibility of Your Garage for Conversion
Begin by examining the structural condition of your garage. Look for cracks, roof leaks, or level issues that could affect walls and flooring. Check the foundation depth and ensure it meets local standards for weight-bearing living spaces. You may need to shore up footings or add subfloor framing for insulation and moisture control.
- Inspect the existing structure and identify needed repairs.
- Review zoning requirements and available utility access.
- Consult with licensed professionals for accurate assessments.
Next, review zoning and utility access. Confirm whether your property allows an ADU and what setbacks or size limits apply. Evaluate electrical capacity, water supply, and sewer connections. If utilities are far from the garage, factor in trenching or routing costs. Getting an early sense of feasibility helps avoid surprises and keeps your project on track.
Finally, consult with a professional designer or contractor to assess insulation, ventilation, and drainage needs. Proper air sealing, windows sized for natural light, and reliable HVAC solutions ensure the space meets building codes and provides comfort year-round.
Design Considerations for Multi-Generational Needs
When planning a garage ADU for diverse family members, focus on versatility and adaptability. Choose layouts that can shift functions over time—today’s playroom could be tomorrow’s hobby studio or guest bedroom. Prioritize easy-to-clean materials, low thresholds, and wide doorways to accommodate mobility aids if needed.
- Use flexible layouts that adapt to family changes.
- Include layered lighting for comfort and safety.
- Plan storage solutions that maximize organization.
Lighting is key: a mix of layered fixtures and daylight keeps spaces bright for older eyes while offering ambiance for younger residents. Think about storage solutions that serve everyone, like built-in shelves, pull-out drawers, and overhead racks that keep belongings organized without crowding the floor. Select finishes and colors that feel inviting and timeless. Neutral palettes with pops of color allow personalization with decor items. To support future needs, consider prewiring for smart home systems and safety devices.
Maximizing Space Efficiency in Garage ADU Conversions
Cabinets and built-ins are your best allies in tight quarters. Wall-mounted storage, fold-down tables, and Murphy beds free up floor area when not in use. Look for furniture that doubles as storage, such as ottomans or benches with drawers underneath.
Open shelving near the ceiling keeps essentials within reach but out of the way. Use sliding doors instead of swings to reclaim clearance. Even a narrow pantry or broom closet can make a big difference when items are well organized.
Ensuring Privacy and Independence for Each Generation
Thoughtful partitions help maintain boundaries. Pocket doors, half-walls, or curtains can define zones without closing off spaces completely. A private entrance for the ADU ensures comings and goings don’t disturb the main household.
Noise reduction is essential: install soundproof drywall, insulated floors, and weather-stripped doors. Encourage flexible routines so shared areas like driveways or gardens are available at different times for each family member. For additional design inspiration, check out Home Additions for creative ways to expand living spaces efficiently.
Identify areas where connections naturally happen, such as a common courtyard, patio, or laundry room. Position seating around a fire pit or garden bed to invite conversations. Outdoor dining spots with weatherproof furniture bring generations together for meals and celebrations.
Create a hobby nook that serves multiple ages. Shared chores—watering plants, collecting mail—can become daily bonding moments. Blending private and communal realms fosters closeness without sacrificing autonomy.
Incorporating Safety Features for All Ages
Slip-resistant flooring in bathrooms and kitchens reduces fall risks for seniors and young children alike. Rounded countertop edges and lever-style faucets are easy to operate. Install grab bars near showers and toilets, and ensure light switches are within easy reach of all users.
Smoke and carbon monoxide detectors are essential. Test them regularly and keep extra batteries nearby. For night-time safety, add motion-activated lights in hallways and along pathways. Secure windows with locks that are safe yet simple to open during emergencies.
Addressing Permits and Regulations for Garage ADU Conversions
Local rules vary widely, so start by checking with your city planning department or county building office. Some jurisdictions offer pre-approved ADU plans that streamline permits, while others require full architectural drawings and engineering reports. Know your deadlines for plan review and inspections to avoid delays.
Fees may include plan check, building permits, impact fees, and utility connection charges. Keeping thorough records ensures compliance and smoother resale or rental opportunities.
Budgeting and Cost Factors to Plan For
Creating a detailed budget early on reduces stress later. Break costs into categories: design and permits, structural work, utilities, insulation, finishes, and fixtures. Add a contingency of 10–15% for unexpected issues like hidden damage or outdated wiring.
Labor often accounts for nearly half of total costs, so get multiple bids from licensed contractors. Compare not only prices but also reputation and warranty offerings. Material choices also influence costs. Mixing higher-end finishes in visible areas with affordable ones in hidden spaces helps control expenses.
FAQs About Garage ADU Conversion for Multi-Gen Living
How can I make my garage suitable for a multi-generational home?
Plan a garage ADU conversion for multi-gen living with private access, efficient layouts, and comfortable amenities for all ages.
What design elements improve accessibility for seniors?
Wide doorways, low thresholds, and non-slip flooring make your garage ADU safer and easier to navigate for older adults.
Do I need special permits for a garage ADU?
Yes. Most areas require building permits and inspections to ensure your garage ADU conversion meets safety and zoning standards.
Can I include smart home technology?
Absolutely. Adding smart lighting, thermostats, and security features supports convenience and independence for every generation.
Where can I get professional help with planning?
Visit Contact to connect with experts who can guide you through each step of your garage ADU project.
Embracing the Future of Multi-Generational Living with Garage ADU Conversions
Permitting your garage ADU conversion for multi-gen living transforms a once-unused space into a vibrant home extension. Families gain flexibility, privacy, and support across generations without sacrificing independence or comfort. By planning carefully, focusing on smart design, and staying informed about regulations, your garage ADU can become a cherished part of daily life. This modern approach to multi-generational living creates stronger bonds, maximizes resources, and sets the stage for lasting family memories.




